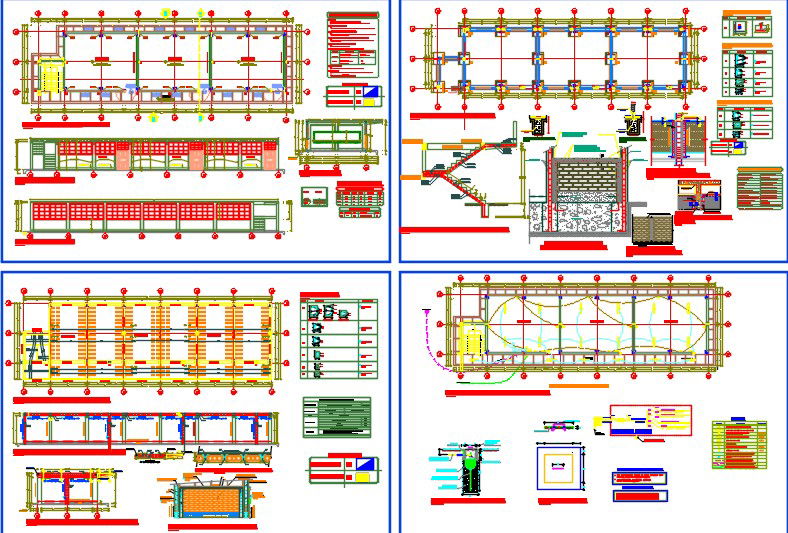Blocks of classroom
Description
Here is the autocad dwg of blocks of classroom,drawing consists of civil plan,proposed layout plan,furniture layout plan,sectional elevations,design elevations,electrical layout plan,false ceiling layout plan of classroom.
Uploaded by:
apurva
munet

