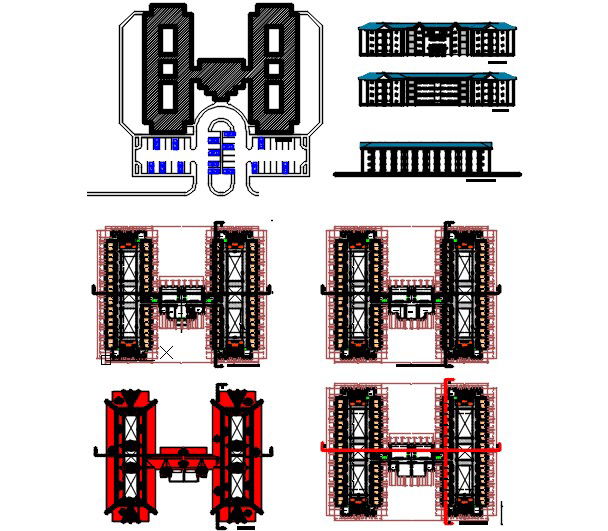Hostel room blocks
Description
Here is the autocad dwg of hostel room blocks,drawing consists of civil plan of hostel rooms,proposed layout plan,furniture layout plan,design elevation,sectional elevation of hostel room,front elevation,side elevation,rear view elevation.
Uploaded by:
apurva
munet
