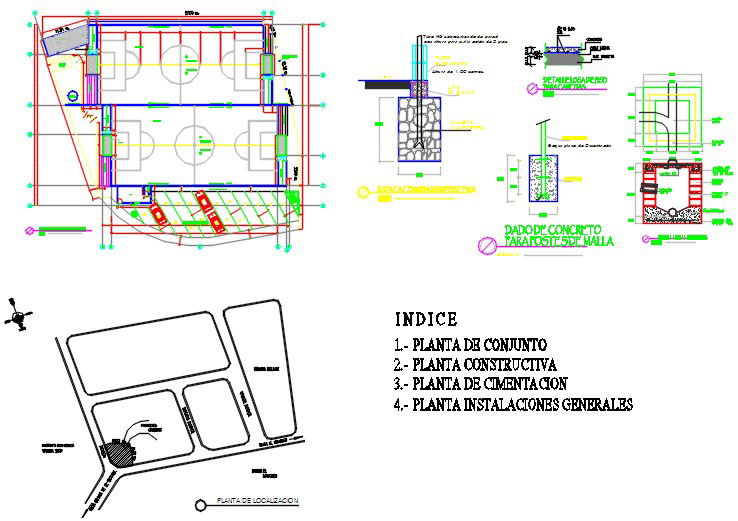Football field court
Description
Hereis the autocad dwg of football field court ,drawing consist of civil plan of football field court,sectional elevation of court,design of football court,it is a place where players play football.
Uploaded by:
apurva
munet

