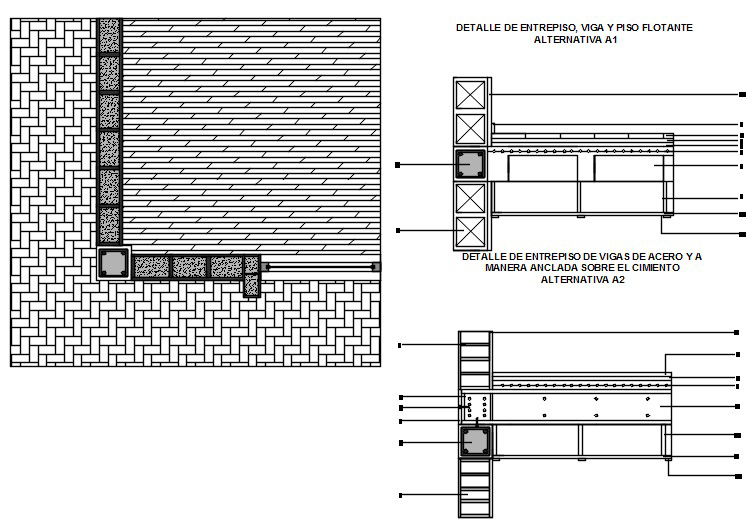Reinforced concrete slab with bricks and blocks
Description
Here is the autocad dwg of Reinforced concrete slab with bricks and blocks,drawing consists of plan of wall,elevation of wall,sectional detail of concrete slab with bricks and wall,slab plan.
Uploaded by:
apurva
munet

