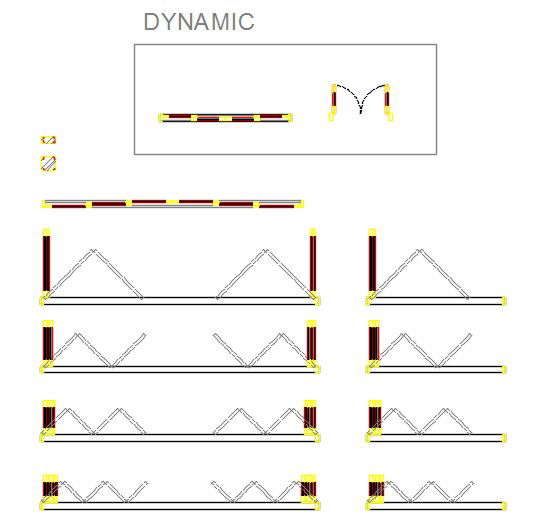Opening dynamic block
Description
Here is the autocad dwg of opening dynamic block,drawing consists of plan of doors,double plan,single open door plan,sliding door plan,elevation of door.
File Type:
DWG
File Size:
138 KB
Category::
Dwg Cad Blocks
Sub Category::
Windows And Doors Dwg Blocks
type:
Gold
Uploaded by:
apurva
munet

