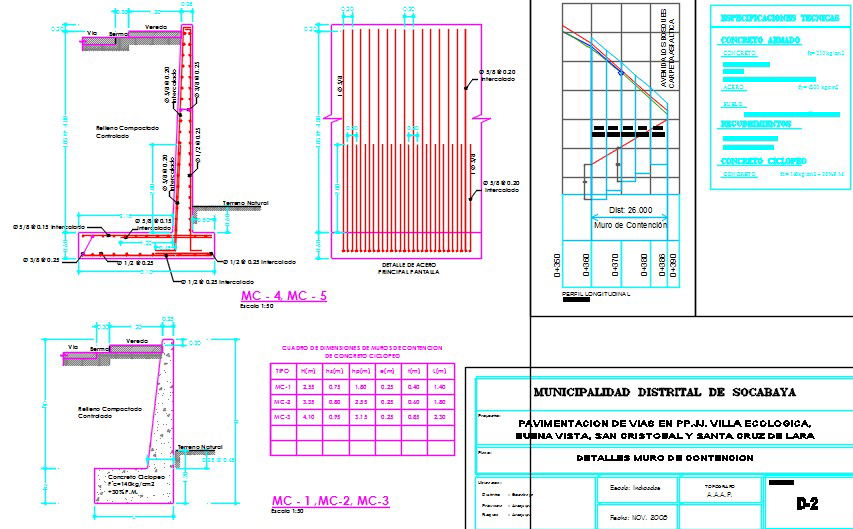Retaining walls ocabaya
Description
Here is the autocad dwg of retaining wall ocabaya,drawing consists of civil plan retaining wall,sectional detail elevation of retaining wall,sectional elevation of wall,elevation of retaining wall.
Uploaded by:
apurva
munet
