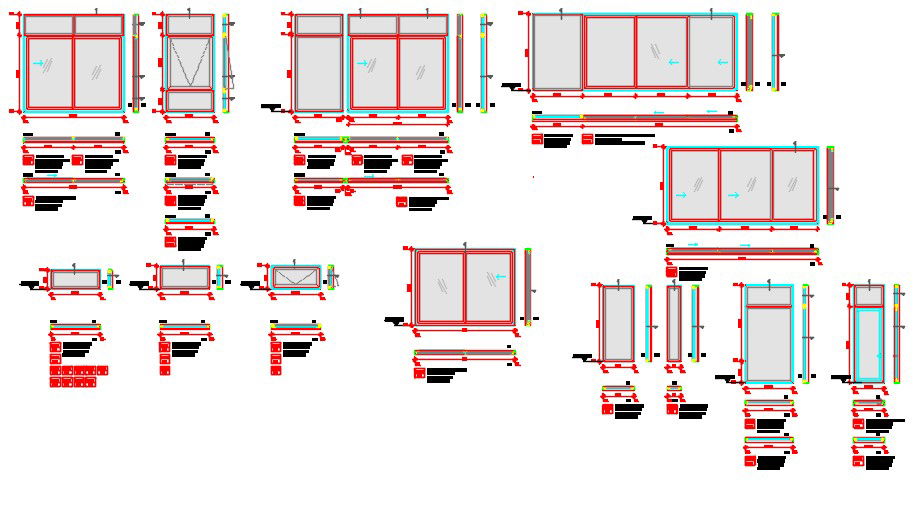Details pvc window thermal panels
Description
Here is the autocad dwg of Details pvc window thermal panels,elevation of different types of windows,sectional detail of windows,sectional elevation of windows,plan of pvc windows.
File Type:
DWG
File Size:
1.1 MB
Category::
Dwg Cad Blocks
Sub Category::
Windows And Doors Dwg Blocks
type:
Gold
Uploaded by:
apurva
munet
