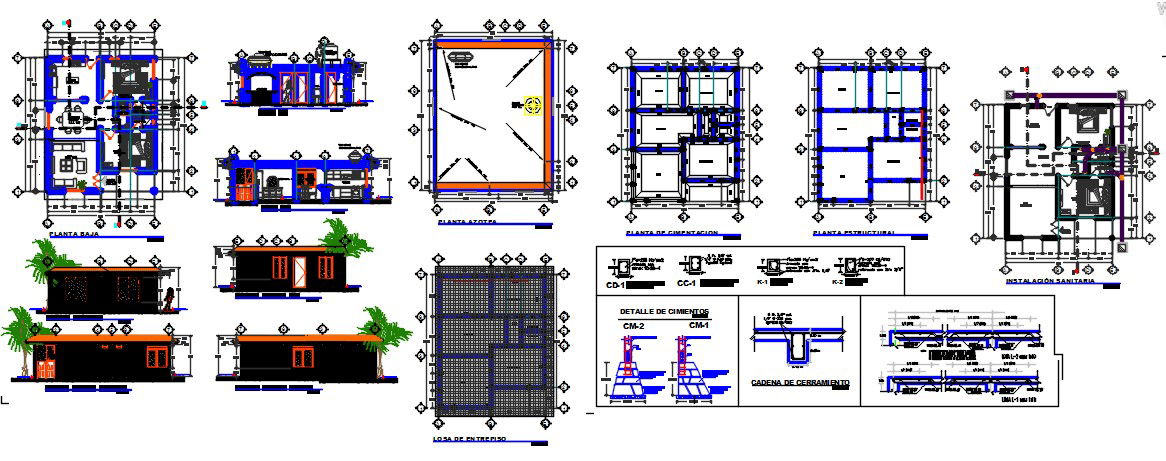Red brick house annealing
Description
Here is the autocad dwg of Red brick house annealing,civil plan of house,sectional elevation of house,design elevation,front elevation,side elevation,proposed layout plan,brick house,furniture layout plan.
Uploaded by:
apurva
munet
