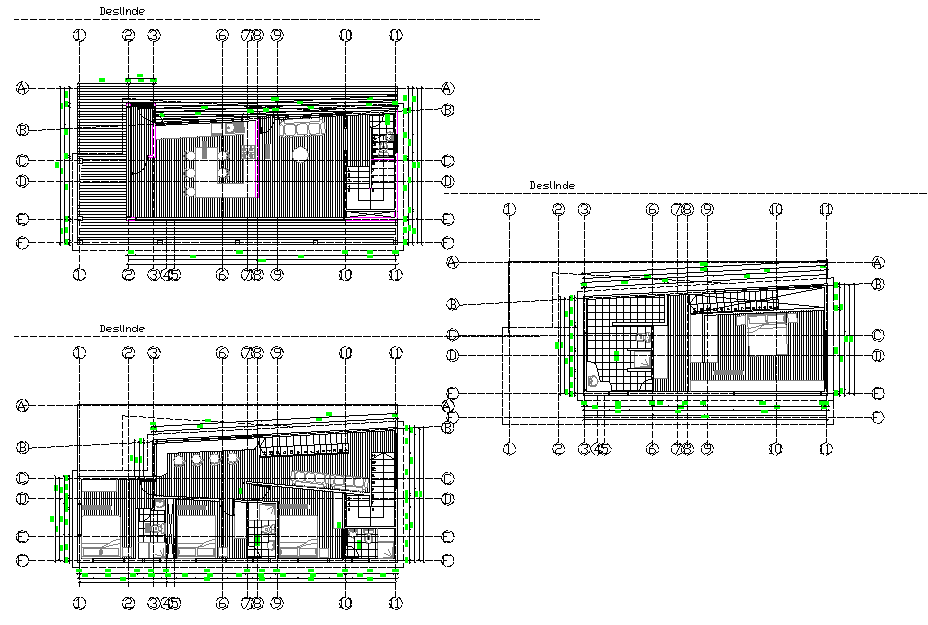Home planning layout file
Description
Home planning layout file, centre line detail, dimension detail, naming detail, landscaping detail in tree and plant detail, furniture detail in door and window detail, stair detail, cut out detail, etc.
Uploaded by:

