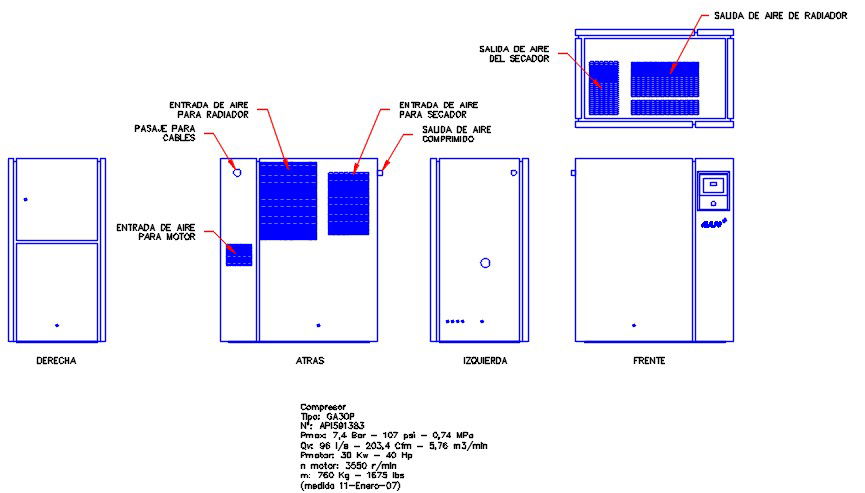Air compressor
Description
Here is the autocad dwg of air compressor,drawing consists of plan of air compressor,elevation of air compressor.
File Type:
DWG
File Size:
68 KB
Category::
Mechanical and Machinery
Sub Category::
Other Cad Blocks
type:
Gold
Uploaded by:
apurva
munet

