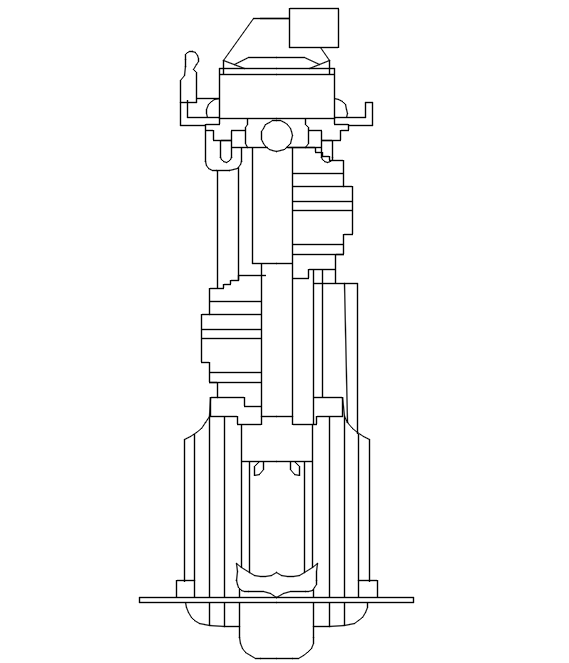3d machinery design dwg file
Description
3d machinery design dwg file , fitness equipment design, this file shows elevation of a gym equipment, in auto cad format
File Type:
DWG
File Size:
9 KB
Category::
Mechanical and Machinery
Sub Category::
Other Cad Blocks
type:
Free
Uploaded by:
