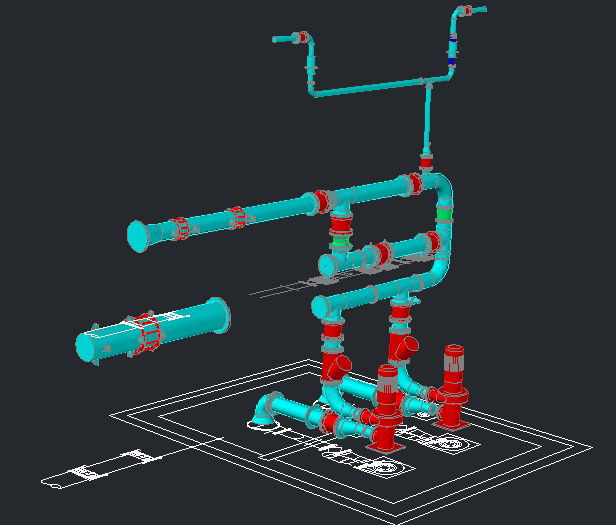Piping block 3d model
Description
Here is the autocad dwg of piping block 3d model,drawing consists of 3d view autocad files,rendered piping block,isometric view of pipe,3d model.
File Type:
DWG
File Size:
2.9 MB
Category::
Mechanical and Machinery
Sub Category::
Other Cad Blocks
type:
Gold
Uploaded by:
apurva
munet

