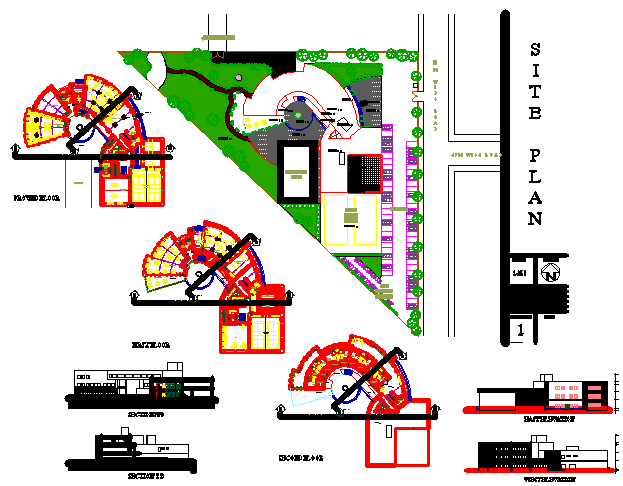Club house-gym
Description
Here is the autocad dwg of club house-gym,civil site plan of the club house,proposed layout plan,landscape plan,design elevation of club house,front elevation,side elevation,furniture layout plan of club house.
Uploaded by:
apurva
munet

