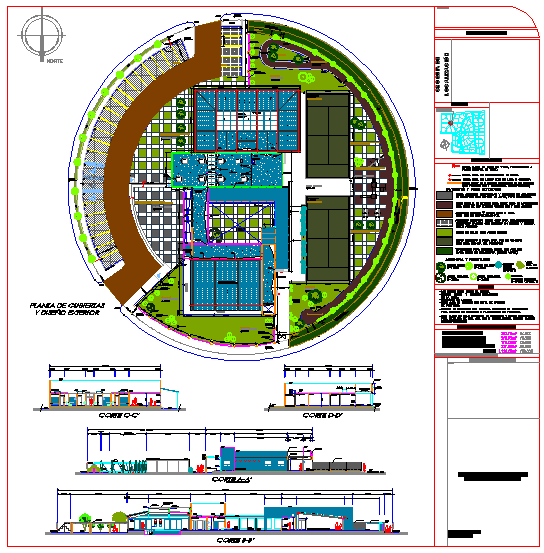Club house housing association--pool courts multipurpose room
Description
Here is the autocad dwg of Club house housing association--pool courts multipurpose room,proposed layout plan,presentation plan,ground floor plan,design elevations,sectional detail,front facade,side elevation.
Uploaded by:
apurva
munet
