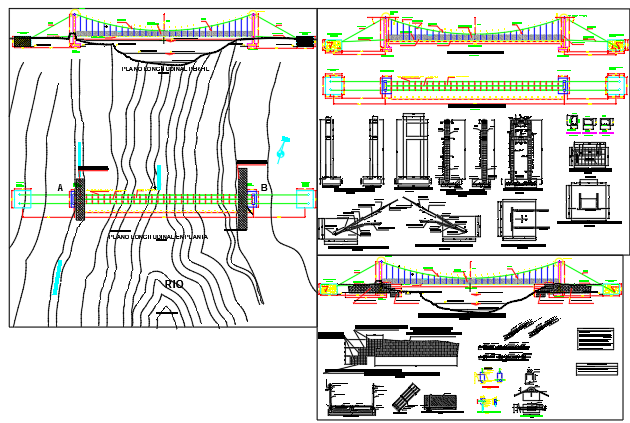Hanging bridge
Description
Hanging Bridge Detail Download file. Bridges may be classified by how the forces of tension, compression, bending, torsion and shear are distributed through their structure. Hanging Bridge Detail Design.
Uploaded by:
viddhi
chajjed
