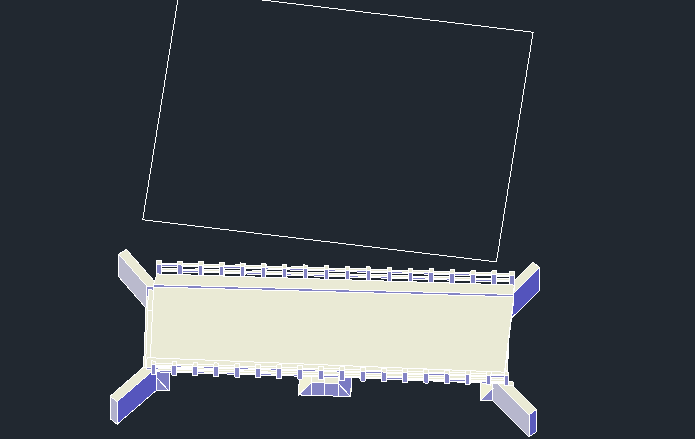3d view of a bridge
Description
Here is an autocad dwg file for 3d view of a bridge . a structure spanning and providing passage over a river, chasm, road, or the like. 2. a connecting, transitional, or intermediate route or phase between two adjacent elements,
Uploaded by:
viddhi
chajjed

