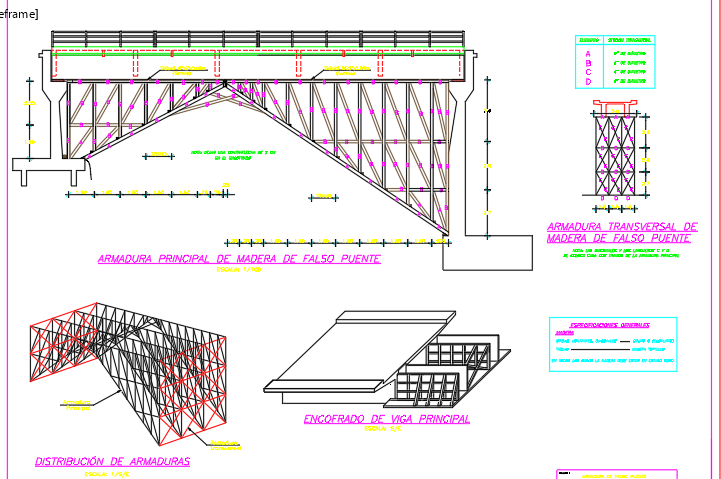False armed bridge
Description
Here in this autocad dwg file there are details relating the False armed bridge . there is the plan layout of presentation for it with elevation details . all sectional elevations and perspective view.
Uploaded by:
viddhi
chajjed
