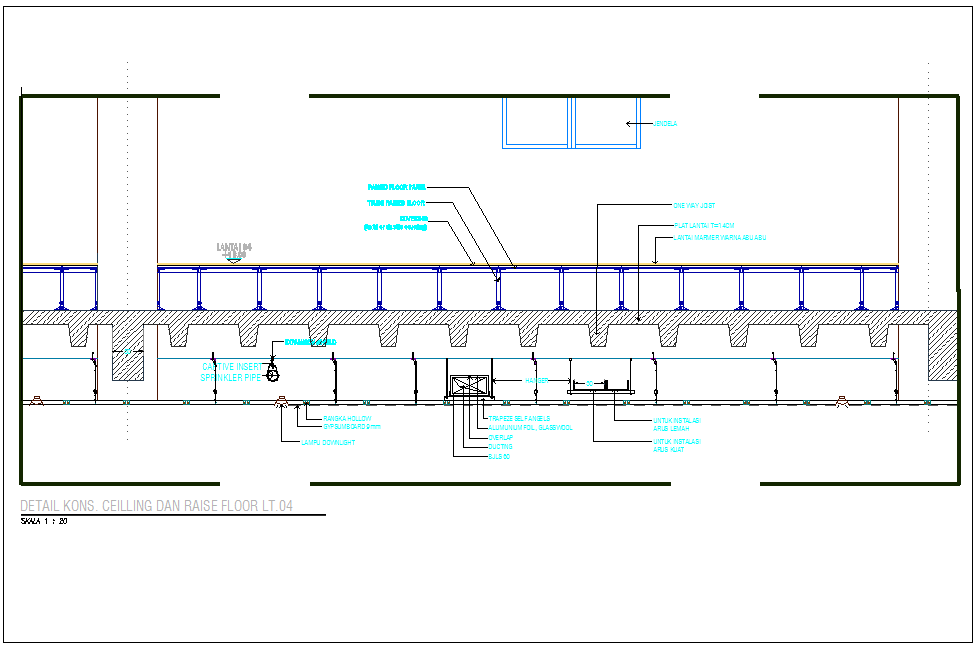Raised Floor and Ceiling DWG File for Precise AutoCAD Layout Design
Description
This DWG file provides detailed designs of raised floors and ceilings with dimensions, cross-sections, and layout plans for precise CAD drawing. Perfect for architects and engineers to plan interiors efficiently, ensuring accurate structural detailing and modern design integration in building projects.

Uploaded by:
Fernando
Zapata
