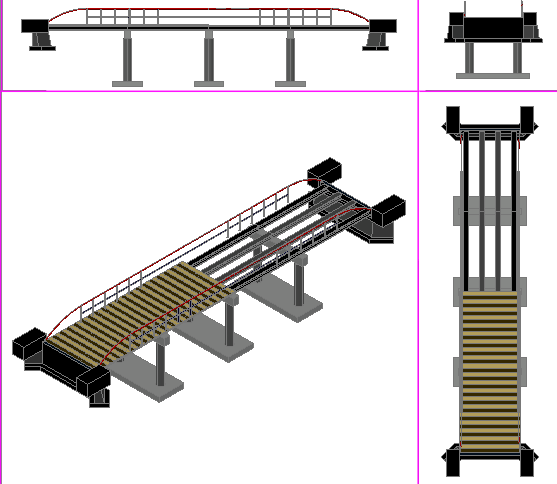Bridge 3D view
Description
Here is an autocad dwg file for 3D view of a road bridge . A bridge is a structure built to span physical obstacles without closing the way underneath such as a body of water, valley, or road, for the purpose of providing passage over the obstacle
Uploaded by:
viddhi
chajjed

