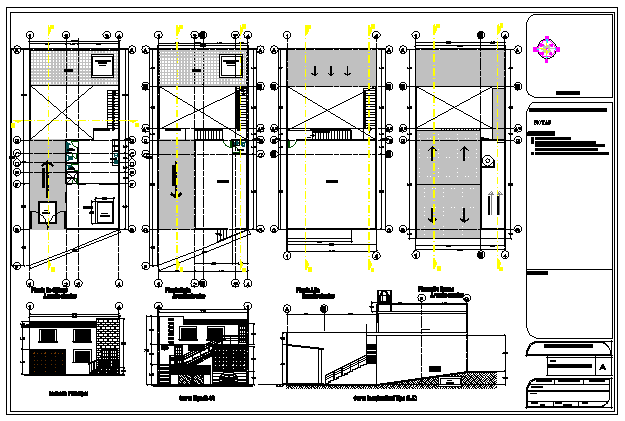Architectural office design drawing
Description
Here the Architectural office design drawing with planning design layout and front elevation design and internal section design drawing and stair section design drawing in this auto cad file.
Uploaded by:
zalak
prajapati
