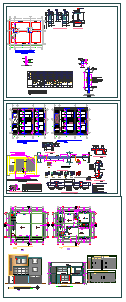Construction detail design drawing of offices
Description
Here the Construction detail design drawing of offices with foundation plant design drawing, column detailing, beam detailing design drawing, reinforcement bar detailing design drawing in this auto cad file.
Uploaded by:
zalak
prajapati

