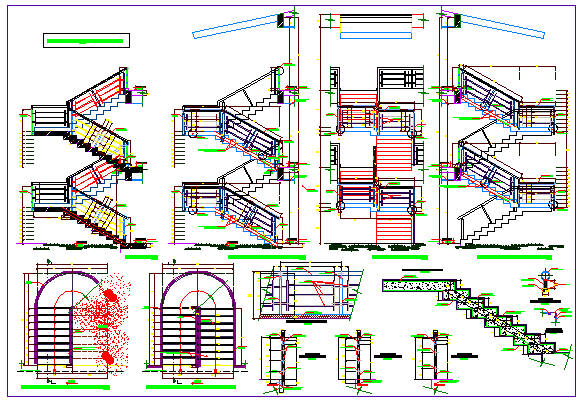Various types of Stairs detail design drawing
Description
Here the Various types of Stairs detail design drawing with plan design section design and elevation design drawing detail in this auto cad file.
File Type:
DWG
File Size:
339 KB
Category::
Mechanical and Machinery
Sub Category::
Elevator Details
type:
Gold
Uploaded by:
zalak
prajapati
