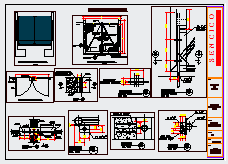Parametric gate details design drawing
Description
Here the Parametric gate details design drawing with plan design drawing, section design drawing, elevation design drawing in this auto cad file with all detailing.
File Type:
DWG
File Size:
313 KB
Category::
Dwg Cad Blocks
Sub Category::
Windows And Doors Dwg Blocks
type:
Gold
Uploaded by:
zalak
prajapati
