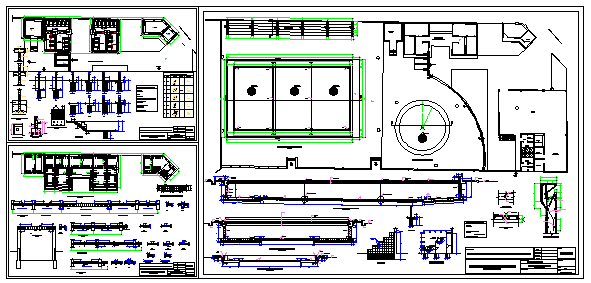Municipal swimming pool design drawing
Description
Here the Municipal swimming pool design drawing with plan design foundation detail structure detail and stair section detail and layout plan design in this auto cad file.
Uploaded by:
zalak
prajapati
