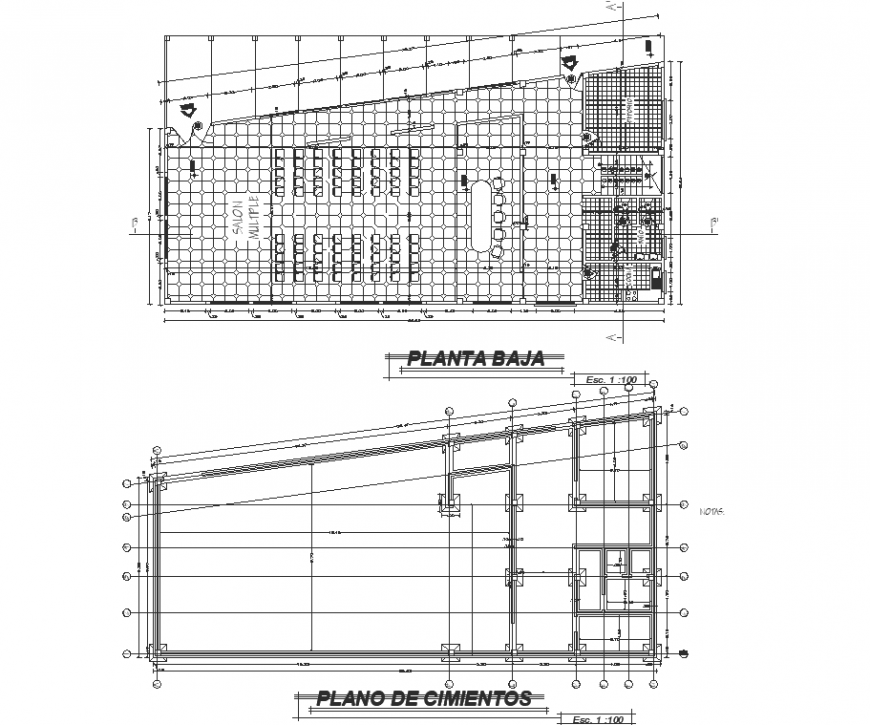Seminar hall plan drawing in dwg file.
Description
Seminar hall plan drawing in dwg file. Detail drawing plan of seminar hall, section line drawing, structure detail with foundation, centerline drawing, furniture details, and etc details.

Uploaded by:
Eiz
Luna
