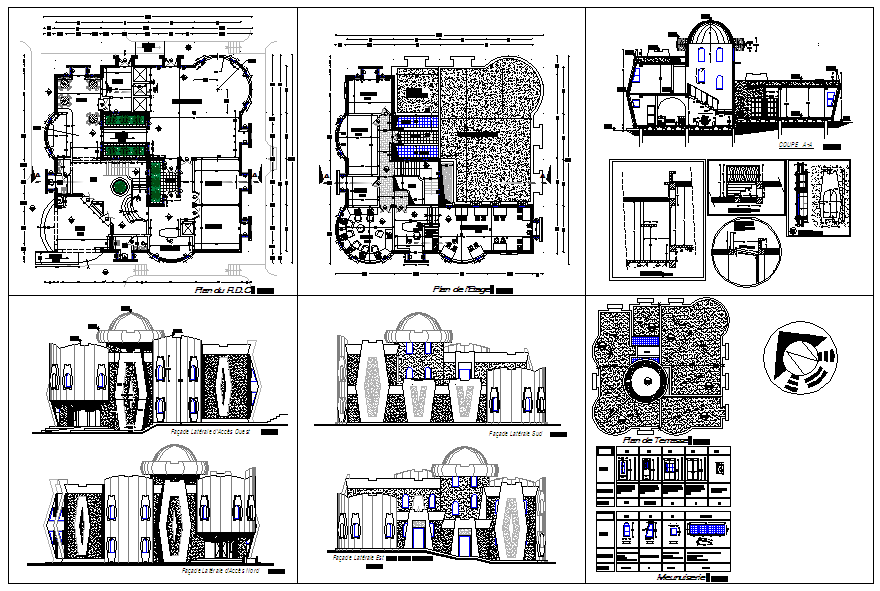Youth association Building plan and elevation view
Description
Youth association Building plan and elevation view dwg file with entry way,ramp,
hall,washing area,information cabin,bureau office,internet room,reading room,
view of entry with step door and designer dome view in elevation.

Uploaded by:
Liam
White
