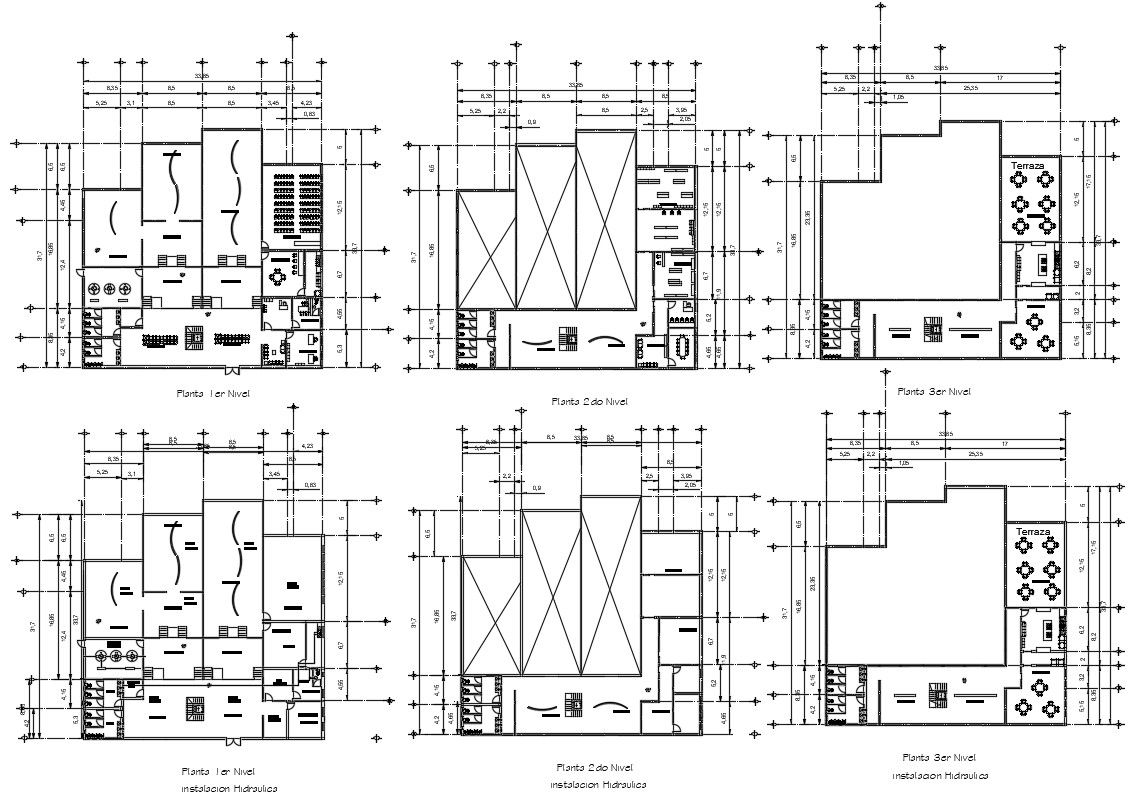Art Gallery Design Plan
Description
2d design plan of art gallery building which also shows the floor plan of each floor of building along with dimension hidden line details, staircase details, furniture blocks details, and many other units details.
Uploaded by:
