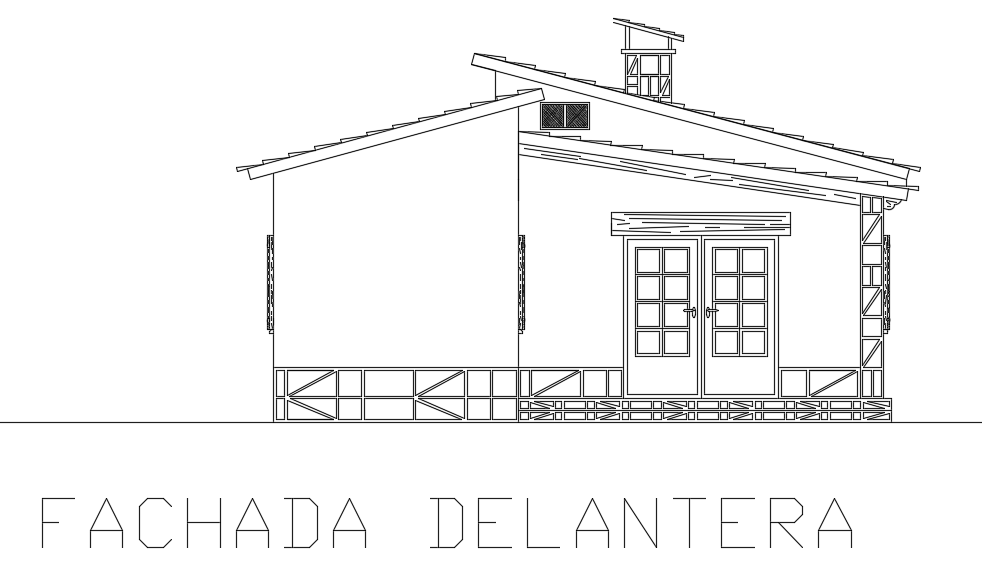The front elevation view of the 10x8m house building DWG drawing
Description
The front elevation view of the 10x8m house building DWG drawing file is given. In this drawing, the main door view is visible. Double side opening main door is provided.
Uploaded by:

