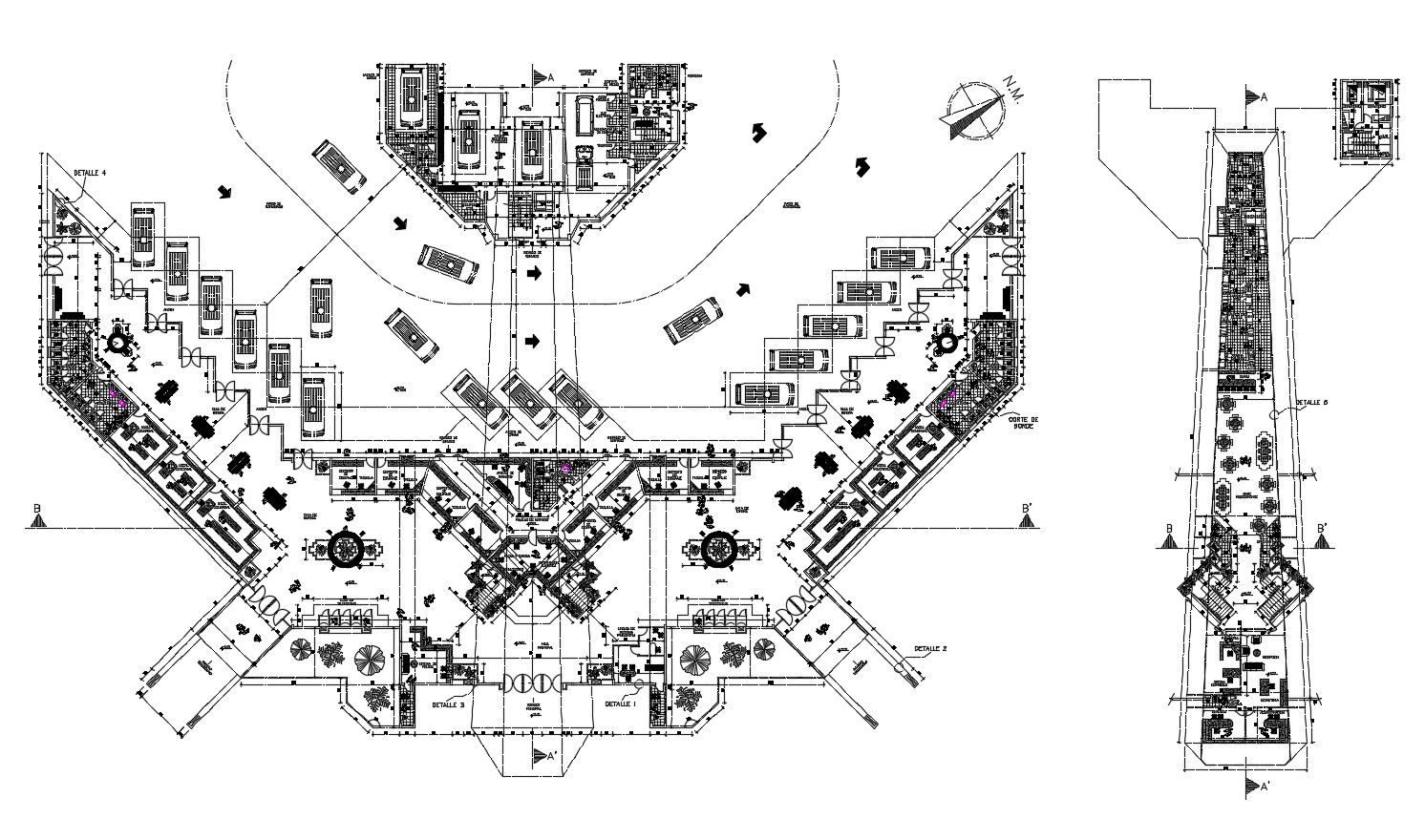Dwg file of transit hub town
Description
Dwg file of transit hub town it includes ground floor layout, first-floor layout it also includes vehicular entry-exit, waiting, commercial area, restaurant, shops, offices, dormitory, etc
Uploaded by:
K.H.J
Jani
