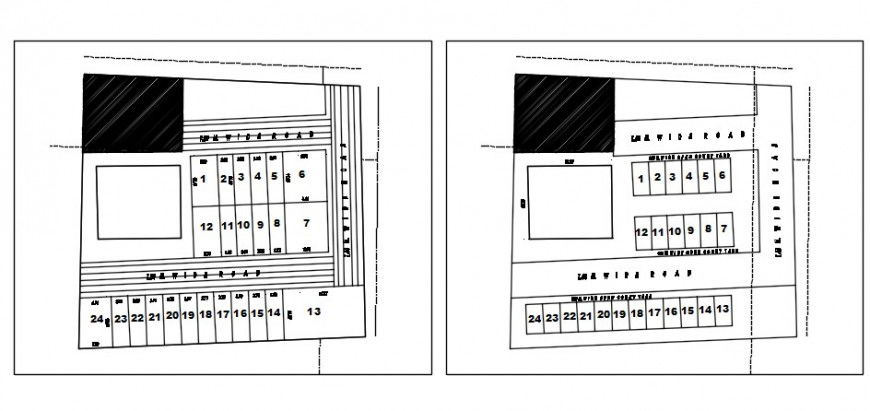2 d cad drawing of villa plot Auto Cad software
Description
2d cad drawing of villa plot autocad software detailed with numbered plots in the drawing with wide road and garden layout nad other service industry near the plots been aligned in number wise.
Uploaded by:
Eiz
Luna

