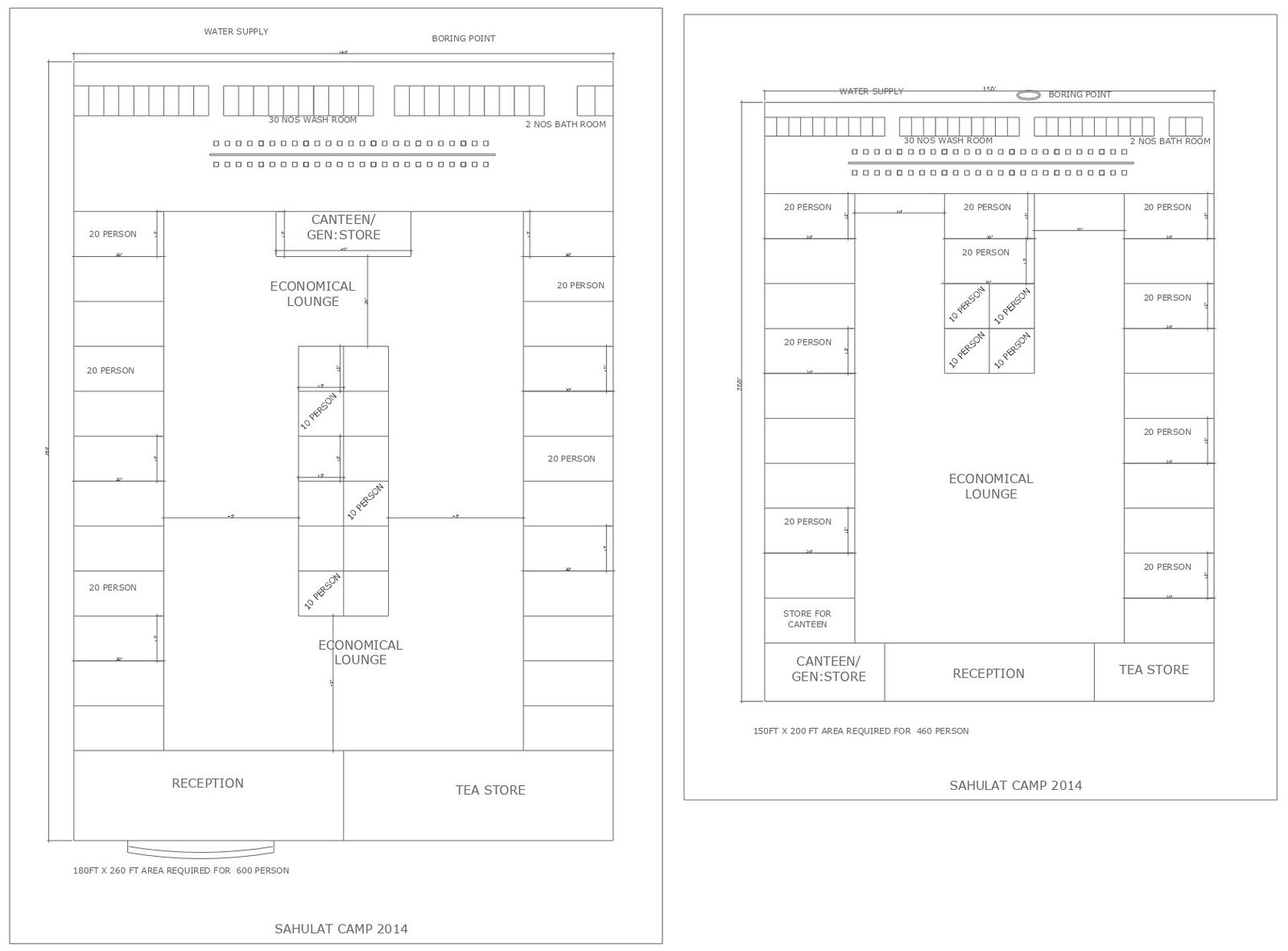Canteen Floor Plans Detail for 600 and 460 Persons In DWG File
Description
Explore comprehensive Canteen Floor Plans designed for both 600 and 460 individuals in an easily accessible DWG file format. These AutoCAD files provide detailed cad drawings, ensuring a hassle-free experience as you plan and visualize your canteen space. The thoughtfully crafted canteen floor plans cater to the needs of varying capacities, making it convenient for you to adapt and customize the layout according to your requirements. With our user-friendly dwg files, seamlessly navigate through the intricacies of the canteen floor plan for 600 and 460 persons, ensuring a practical and efficient design for your space.
Uploaded by:
K.H.J
Jani
