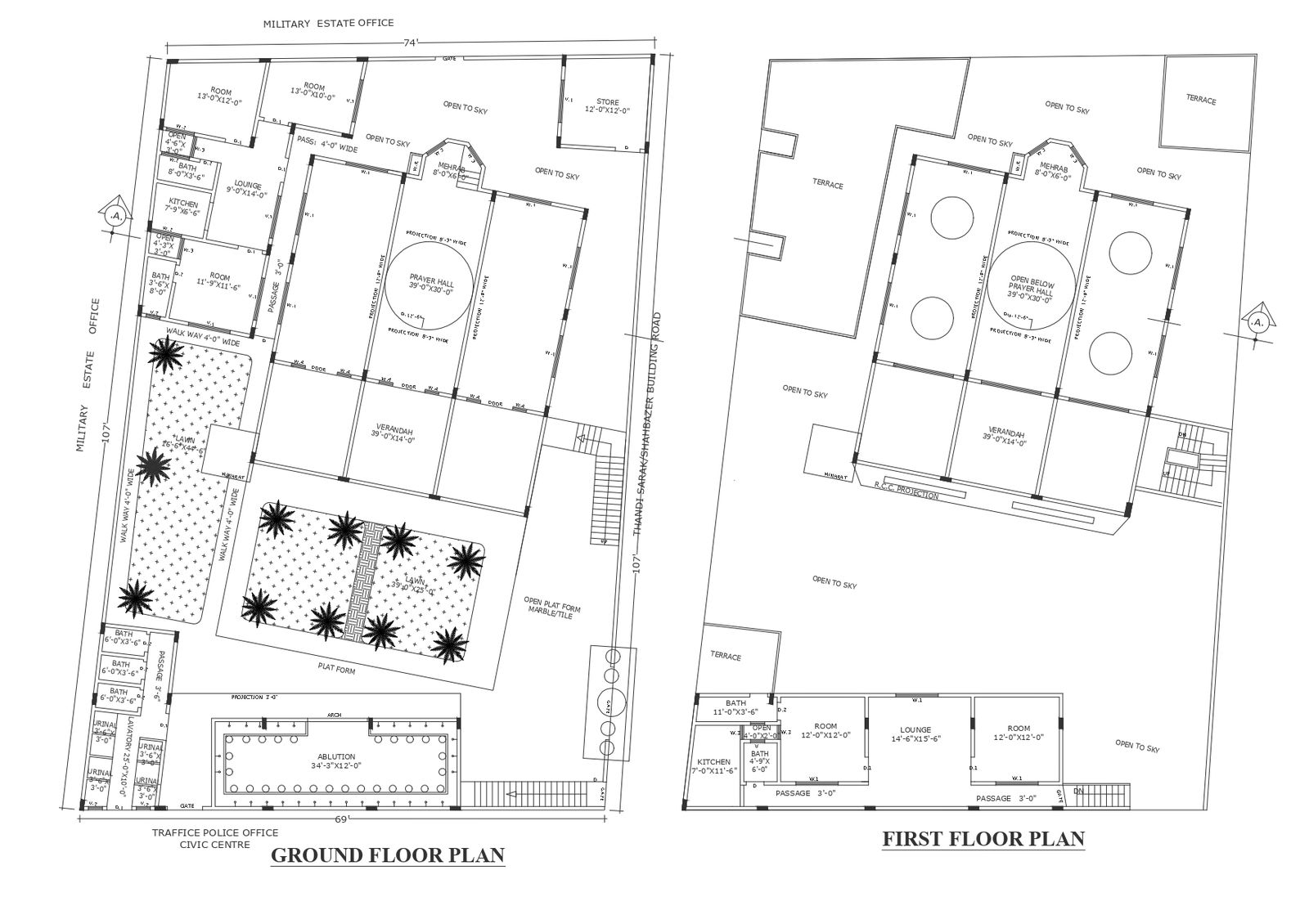Layout Plans for Ground and First Floors of Traffic Police Office In AutoCAD File
Description
Get a peek at the layout plans for the ground and first floors of a Traffic Police Office! This AutoCAD file holds all the nifty details you need, presented in easy-to-understand CAD drawings. Explore the intricacies of the office layout, from the reception area to the offices and meeting rooms, all neatly organized in this DWG file. Whether you're an architect, engineer, or just curious, these CAD files provide a comprehensive overview of the office's spatial arrangement.
Uploaded by:
K.H.J
Jani

