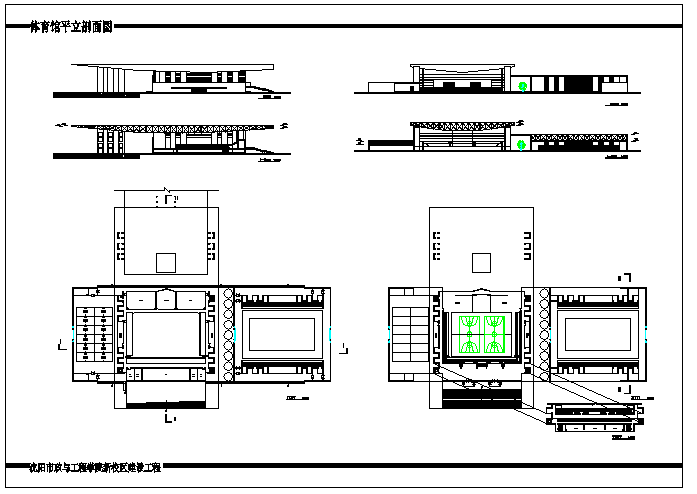Municipal Engineering and New Campus Construction Project
Description
Municipal Engineering and New Campus Construction Project DWG file. Gymnasium Pingli section, Floor plan & All side section detail & all elevation detail.
Uploaded by:
zalak
prajapati
