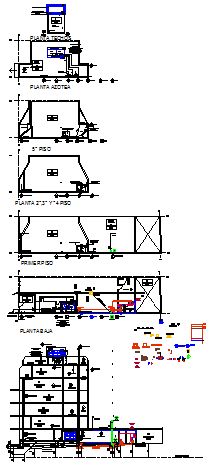Existing and new health facilities design drawing
Description
Here the Existing and new health facilities design drawing with plan design drawing,section design drawing,elevation design drawing and detail design drawing in this auto cad file.
Uploaded by:
zalak
prajapati
