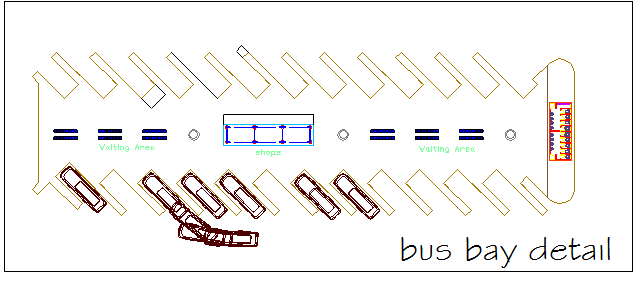Bus bay details architecture project dwg file
Description
Bus bay details architecture project dwg file.
Bus bay details architecture project that includes a detailed view of indoor roads, specified parking lots, bus view and much more of bus bay details.
Uploaded by:

