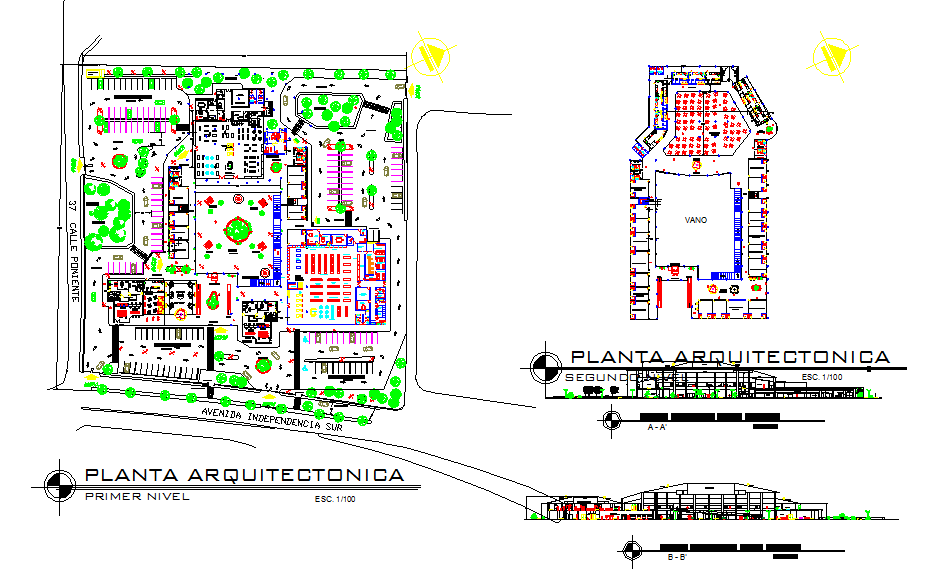Bus terminal design concept plans
Description
Bus terminal design concept plans. parking lot, secretary and information and balance inquiry, meeting room, commercial premises type a, Department store, control booth administrative, seccion transversal centro comercial.
Uploaded by:
zalak
prajapati
