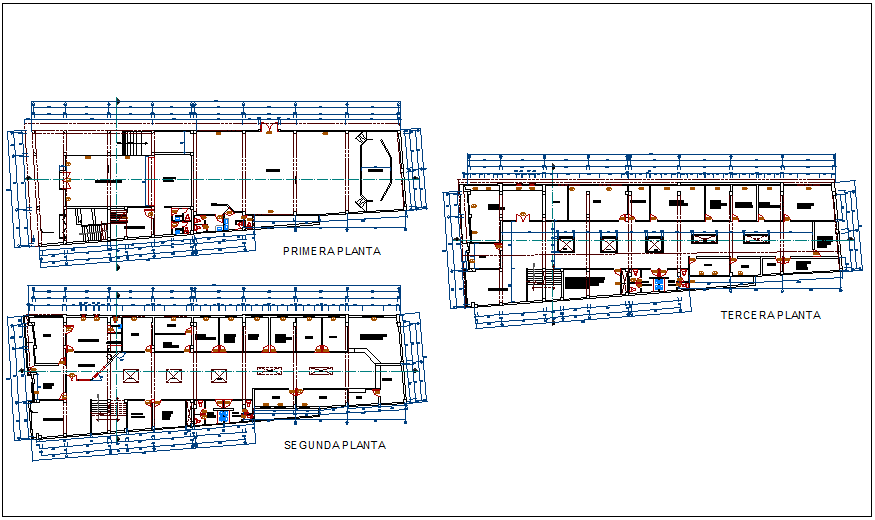Floor plan of civic center dwg file
Description
Floor plan of civic center dwg file in first floor plan with view of area distribution,wall view,
entry way,auditorium,washing area,admin office,national bank area and ramp view and second and third floor plan with necessary dimension.
Uploaded by:
