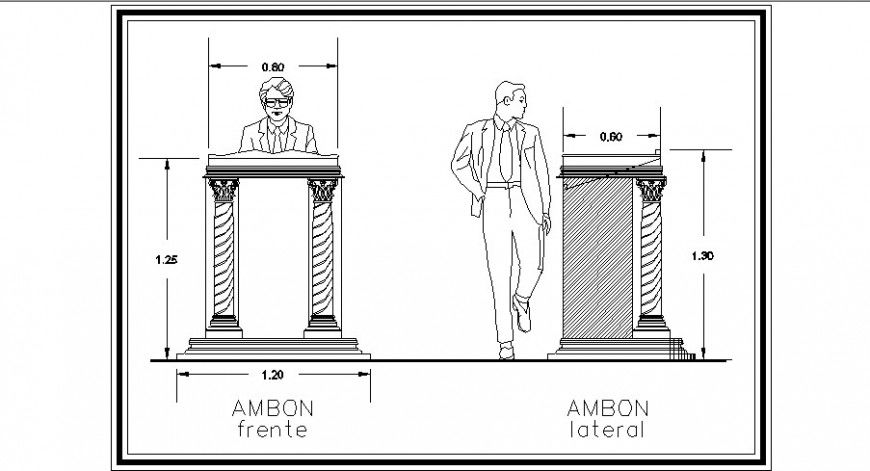Tradition design court witness box detail drawing in dwg AutoCAD file.
Description
Tradition design court witness box detail drawing in dwg AutoCAD file. This file includes the detail drawing of the witness box with front elevation detail, side elevation detail, pillar detail, dimensions, human figure scale, etc.

Uploaded by:
Eiz
Luna
