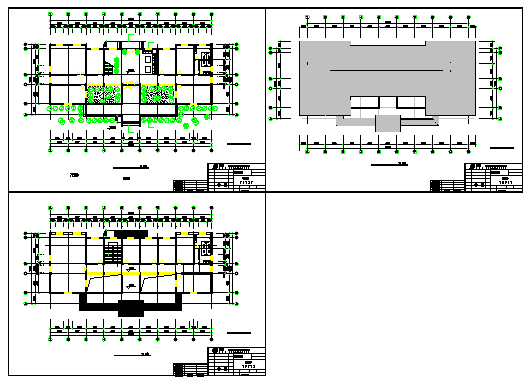Water transfer center design drawing
Description
Here the Water transfer center design drawing with plan design drawing and working layout design drawing by Water Conservancy and Hydro power Survey and Design Institute in this auto cad file.
Uploaded by:
zalak
prajapati
