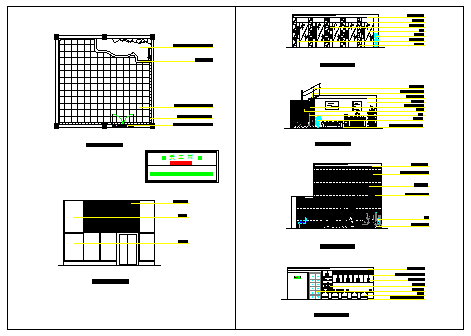Residential interior project department business design drawing
Description
Here the Residential interior project department business design drawing with kitchen elevation detail,stair section detail, storage elevation detail,living room design in this auto cad file.
Uploaded by:
zalak
prajapati
