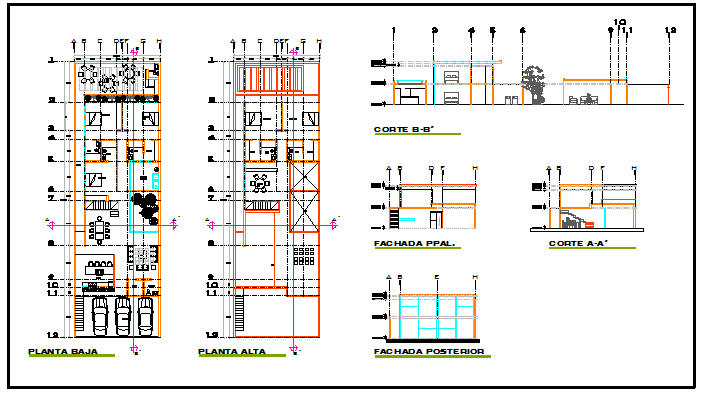Single family residential house design drawing
Description
Here the Single family residential house design drawing with plan design drawing, center line design drawing, elevation design drawing, section design drawing in this auto cad file.
Uploaded by:
zalak
prajapati

