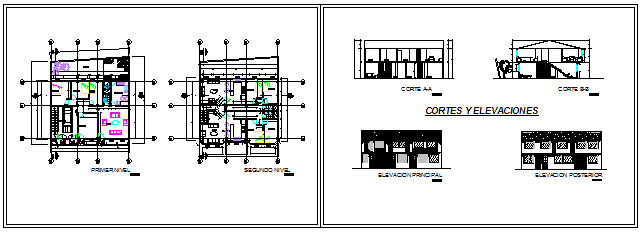Architectural residential housing design drawing
Description
Here the Architectural residential housing design drawing with center line design drawing, furniture layout design drawing,section design drawing, elevation design drawing in this auto cad file.
Uploaded by:
zalak
prajapati
