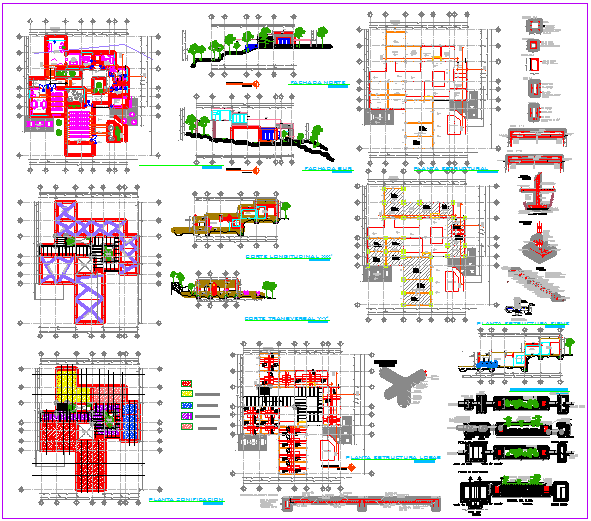Institute Building
Description
Institute Building dwg file.
Layout detail of floor plan, section plan, structure detail, construction plan, roof plan, construction detail, brief detailing toilet construction and elevation design of this project.
Uploaded by:
K.H.J
Jani

