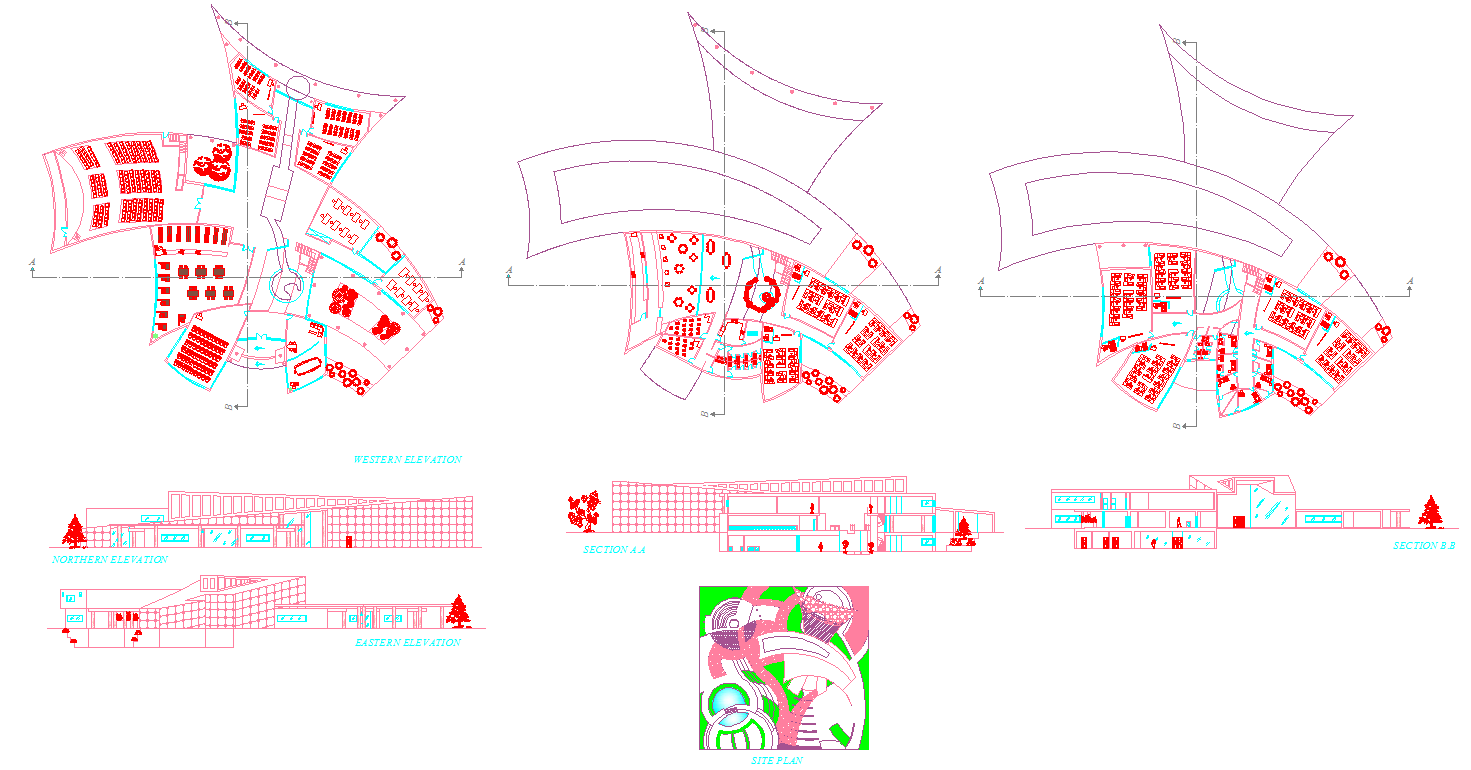Architecture College Plan DWG with Detailed 55ft Layout Design
Description
This Architecture College AutoCAD DWG file presents a highly detailed academic campus layout with an approximate 55ft structural span and carefully organized block distribution. The drawing includes three complete floor plans, showcasing studio spaces, lecture halls, admin rooms, faculty cabins, seminar rooms, library zoning, and student interaction courts. Each floor is uniquely shaped with curved geometries and functional clusters to support architectural education. The plan also highlights circulation paths, staircases, landscape pockets, furniture arrangements, and open learning environments arranged in radial segments. Additionally, the elevations feature Northern, Eastern, and Western facades, along with Section A A and Section B B, providing clear insights into vertical design, levels, and proportions.
This DWG is ideal for architects, civil engineers, interior designers, builders, and AutoCAD professionals seeking a premium reference for institutional design. The uploaded file includes a site plan with organic zoning curves, demonstrating creative massing concepts often used in architecture schools. The detailed symbology, precise measurements, and clean layer management make this drawing valuable for anyone looking to study or replicate educational facility planning.

Uploaded by:
Niraj
yadav
