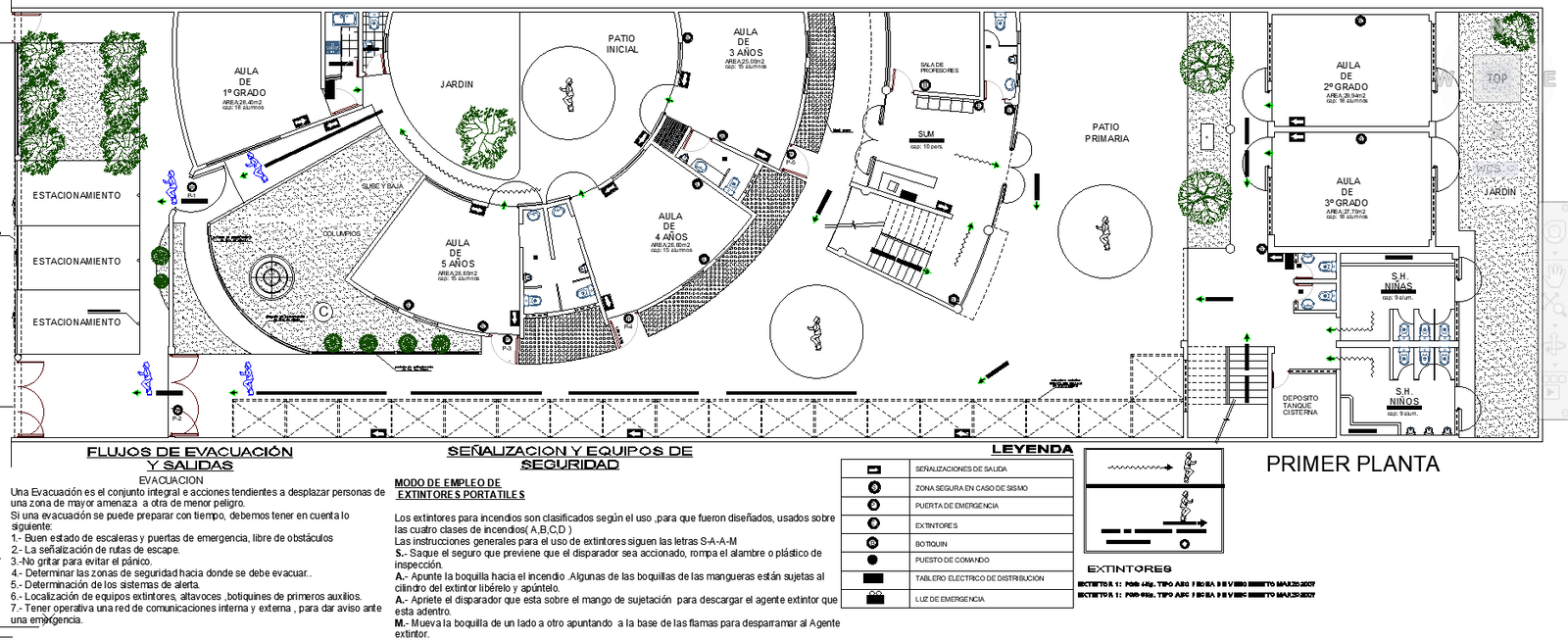College Design DWG with 70m Campus Layout and Classroom Block Details
Description
This AutoCAD DWG file presents a complete college design layout featuring a full ground floor plan, first floor distribution and second floor academic zoning. The site arrangement stretches approximately 60m to 70m in length, with academic blocks arranged around landscaped open courts. Classrooms range between 6m and 8m in width, while internal corridors are positioned along 2.5m to 3m axes for efficient circulation. The ground floor drawing highlights reception spaces, staff rooms, administrative areas, student gathering zones and classroom clusters. The first and second floor plans show additional academic rooms, faculty areas, laboratories and breakout spaces placed around a curved courtyard landscape visible in the drawings.
The sectional views illustrate building heights, slab levels and vertical movement systems including staircases and internal shafts. Elevations reveal façade compositions with window arrangements, sunshades, parapet treatments and external green pockets. The landscape layout includes seating areas, pathways, planting zones and open activity courts designed to support learning and student interaction. This DWG file is ideal for architects, civil engineers, interior designers and planners requiring a complete engineering college plan with detailed spatial organization, structure references and campus-ready zoning suited for academic environments.

Uploaded by:
Jafania
Waxy
