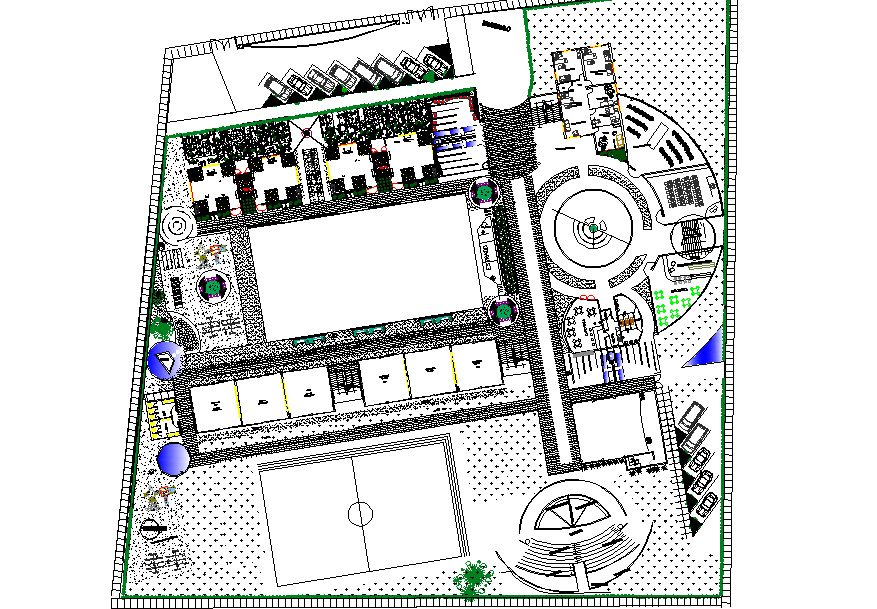Architect design college layout plan detail dwg file
Description
Architect design college layout plan detail dwg file, with car parking detail, landscaping detail with tree and plant detail, naming detail, furniture detail with a chair, door, window and table detail, etc.
Uploaded by:

