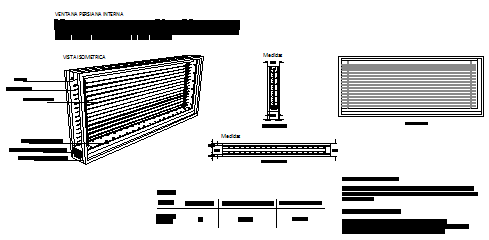Double glazed window detail design drawing
Description
Here the Double glazed window detail design drawing with isometric view and detailing in this auto cad file
File Type:
DWG
File Size:
180 KB
Category::
Dwg Cad Blocks
Sub Category::
Windows And Doors Dwg Blocks
type:
Gold
Uploaded by:
zalak
prajapati
