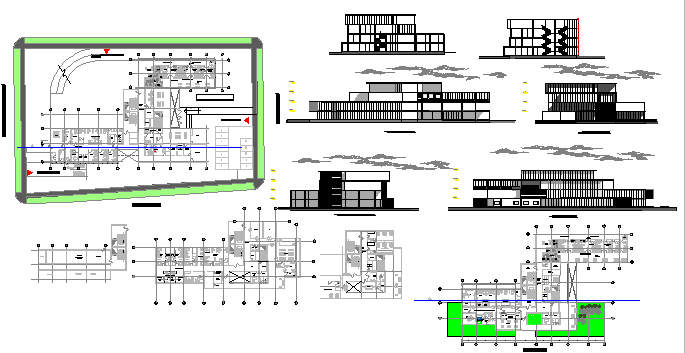center for maternal and child health dwg file
Description
center for maternal and child health dwg file, bed arrangement of the clinic, elevation details of the clinic.views of all elevation, layout plan, big clinicn for women and child.
Uploaded by:
Priyanka
Patel
