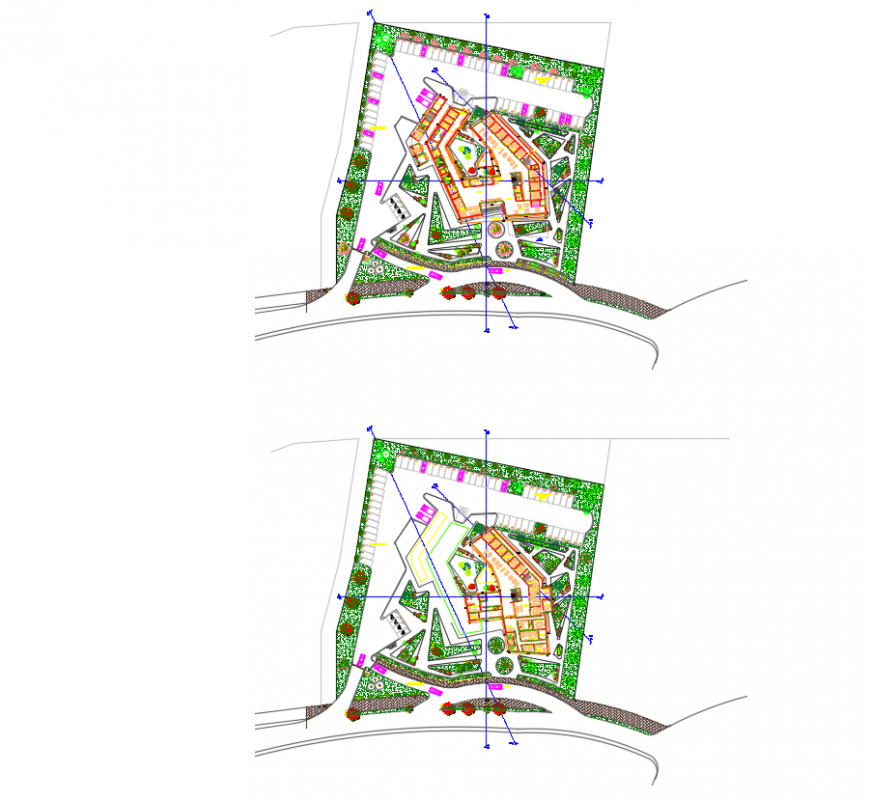2 d cad drawing of clinic plan auto cad software
Description
2d cad drawing of clinic plan autocad software tht details with specific patient rooms and ultra sonic rooms and padietric area and three enterance for access and garden outside the clinic.
Uploaded by:
Eiz
Luna
