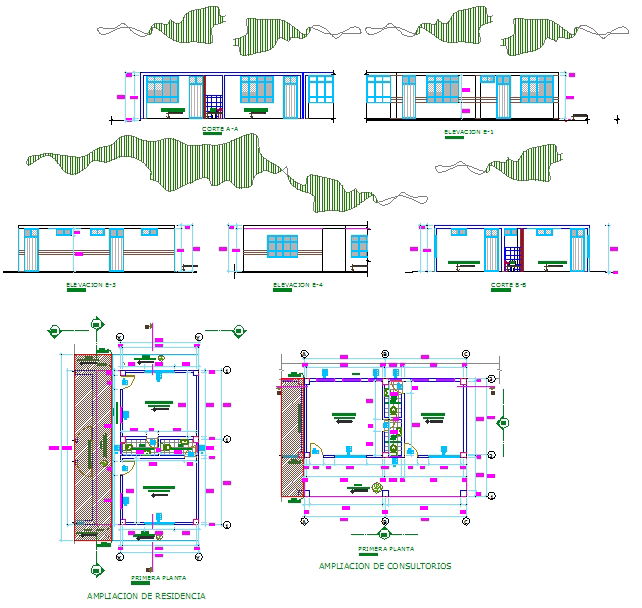Health centre Detail file
Description
The architecture layout plan of all unit with furniture plan, section plan and elevation design of Health Centre. Health Centre Detail file Download , Health Centre Detail file Design file, Health Centre Detail file DWG

Uploaded by:
Liam
White
